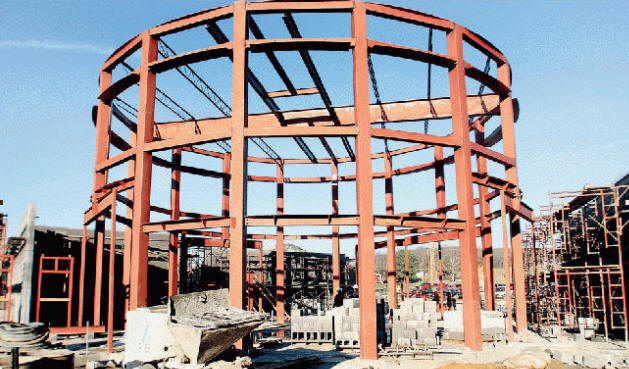About 100 workers are on site every day, said Merit Construction President Bruce Bosse. About 120 people will be on site during peak times.
Greenback’s management team is following the project’s critical path schedule, which runs from the school’s pre-engineered area westward to the two-story classroom wing, he said.
Crews have “dried in” the school’s pre-engineered area with completed roofing, brick, exterior doors and windows, Bosse said. Workers are hanging drywall in the multipurpose assembly room and dining room, and they are expected to start painting primer in the coming weeks.
Crews are also scheduled this month to finish laying the gym’s block, he said. They will then start installing utilities in the ceiling.
Workers are erecting bar joists in another section, so they can start construction on the classroom wing’s second floor, Bosse said. They are expected to start laying the decking in early January.
Crews are currently working to “dry in” the school’s elementary wing. They are scheduled to start installing the wing’s sky lights in early January.
Workers should have the entire building “dried in” by early spring, he said. They will then start the school’s finishes.
Crews are also ready to tie in the utilities, but they are waiting until the building is secure and “dried in” to do so, Bosse said. The site is already secure and under surveillance.
Twice the space
The new Greenback School is 145,300 square feet and located on a 27.9-acre site adjacent to the current school. The Pre-K-12 school has a core capacity of 900 students.
In comparison, the current building is 78,440 square feet and located on a 15.5-acre site. The existing school’s basic structure was built in 1939, and additions were completed in 1950, 1960, 1977, 1989, 1998 and 2000.
The new Greenback School will feature:
• 20 elementary classrooms;
• Eight middle school classrooms and one science lab;
• Eight high school classrooms and one science lab;
• Three computer labs;
• Three vocational shops and classrooms;
• One room for art, band and music;
• Gym with 1,022-person seating capacity;
• 6,834-square-foot dining room;
• 4,133 square feet of multipurpose assembly space;
• 2,963-square-foot media center;
• One new athletic practice field, which will be used in addition to existing fields.
Greenback School is part of a $43 million building program, which includes a new middle school and Philadelphia Elementary School’s cafeteria renovations. Philadelphia Elementary’s renovations were completed this summer, and the new middle school is on schedule for a fall 2013 completion date.
Currently, the new Greenback School is on budget.
